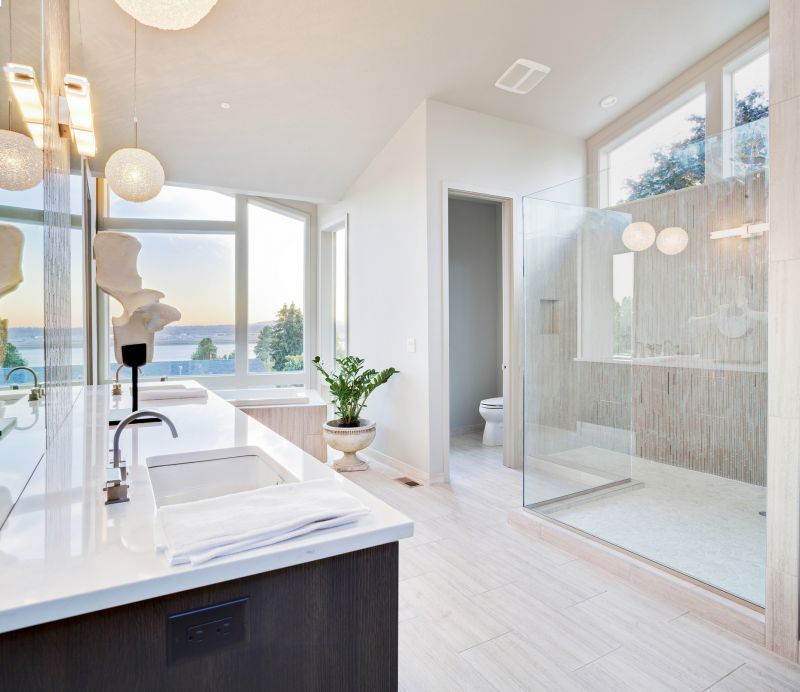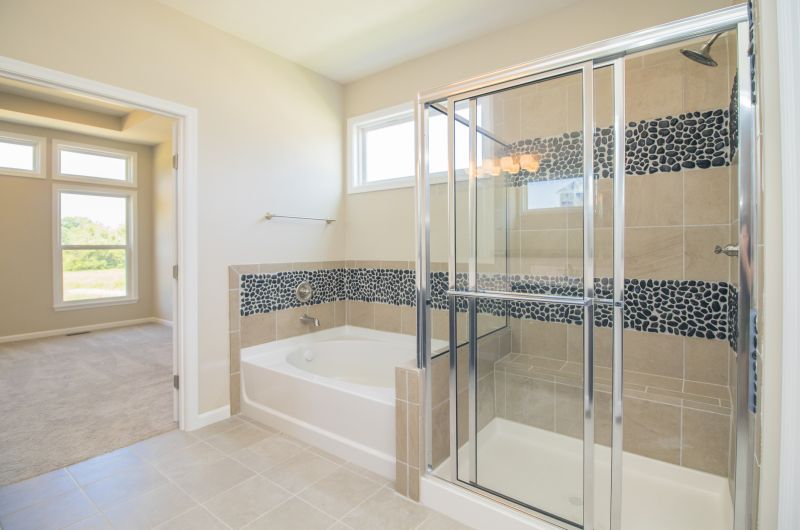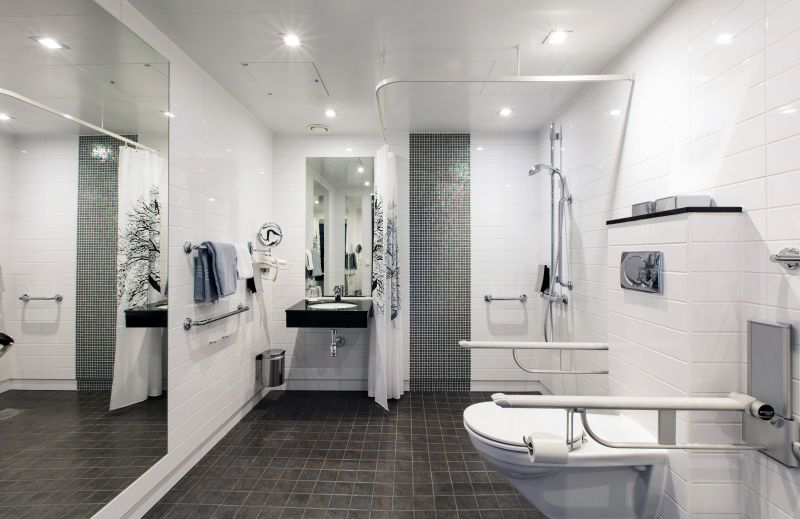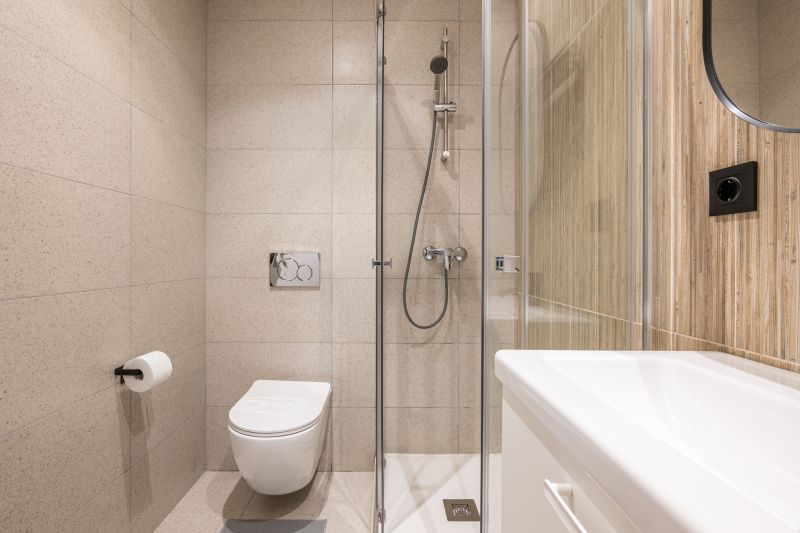Practical Shower Designs for Limited Bathroom Areas
Designing a small bathroom shower involves maximizing space while maintaining functionality and style. Effective layouts can transform a compact area into a comfortable and visually appealing space. Various configurations, such as corner showers, walk-in designs, and enclosed units, offer solutions tailored to different spatial constraints. Thoughtful planning ensures that even the smallest bathrooms can feature a practical shower area without sacrificing aesthetic appeal.
Corner showers utilize often underused space, fitting neatly into a bathroom corner. They are ideal for small bathrooms, offering a compact footprint while providing ample showering area. These layouts can be customized with glass enclosures or open designs to enhance openness and light flow.
Walk-in showers are popular in small bathrooms for their sleek, accessible design. They often feature frameless glass and minimalistic fixtures, creating an open feel that visually enlarges the space. These layouts typically require careful planning to ensure proper drainage and ventilation.

Compact shower layouts can incorporate innovative features like built-in niches and sliding doors to optimize space. Using clear glass can make the bathroom appear larger, while strategic placement of fixtures maximizes usability.

Sliding and bi-fold doors are effective for small bathrooms, reducing required clearance space and preventing door swing issues. Frameless glass adds a modern touch and creates a sense of openness.

Corner shelves, wall-mounted controls, and handheld showerheads contribute to a clutter-free environment, making small bathrooms more functional and easier to maintain.

Creative layouts often combine glass partitions with neutral color palettes and ample lighting, enhancing the perception of space and creating a calming shower environment.
| Layout Type | Key Features |
|---|---|
| Corner Shower | Fits into corner, saves space, customizable enclosures |
| Walk-In Shower | Open design, frameless glass, accessible |
| Tub-Shower Combo | Combines bathing and showering, space-efficient |
| Sliding Door Shower | Reduces door swing, ideal for tight spaces |
| Neo-Angle Shower | Multiple glass panels, maximizes corner usage |
| Wet Room | Open plan, seamless, maximizes space |
| Shower Niche | Built-in storage, saves wall space |
| Recessed Shelves | Integrated into wall, keeps surfaces clear |
Effective small bathroom shower layouts often incorporate multi-functional elements to optimize limited space. For example, recessed shelves and built-in niches eliminate the need for bulky storage solutions, maintaining a clean and uncluttered appearance. Choosing the right fixtures, such as wall-mounted controls and compact showerheads, enhances usability without encroaching on available space. Lighting also plays a crucial role, with well-placed fixtures and natural light sources making the area feel larger and more inviting. Combining these design principles results in a shower area that is both practical and visually appealing.
Material choices significantly impact the perception of space in small bathrooms. Light-colored tiles, large-format glass panels, and reflective surfaces help create an airy atmosphere. Additionally, strategic layout planning can improve flow, ensuring that the shower does not obstruct movement or access to other bathroom features. Incorporating mirrors and transparent glass can further enhance the sense of openness, making small bathrooms feel more expansive.
Innovative design ideas for small bathroom showers include the use of curved glass enclosures, which soften the space and add a modern touch. Folding or sliding doors are practical for tight spaces, allowing easy entry without requiring extra clearance. Vertical storage solutions, such as tall shelves or hanging organizers, keep essentials within reach while maintaining a tidy environment. These approaches demonstrate how thoughtful planning can turn a small bathroom into a functional and stylish space.






